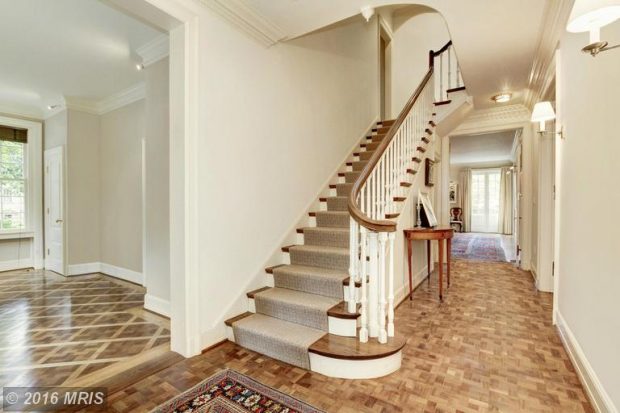According to the listing (via Redfin), the Federal-style house was built in 1930 and boasts more than 7,000 square feet, spread out over four stories. It has six bedrooms, five bathrooms, and two half-bathrooms, as well as a “spacious living room, formal dining room, sunlit conservatory, finished lower level with separate entrance, master suite with sitting area and dual ‘his and hers’ bathrooms, a gallery with an eleven-foot ceiling, and an incredible top-floor viewing deck with 360-degree views of D.C.”
Here’s the entrance hall:
It’s far more gracious than that poor excuse for a foyer in Andrew Caspersen’s $3.2 million home.
The living room, featuring a fireplace (of course), is similarly spacious:

Free Attorney Time Tracking Template For Smarter Billing
Tired of messy time logs? This free attorney time tracking template helps you bill with confidence and accuracy. Learn more in the full article.
The dining room is in some ways even more impressive….




